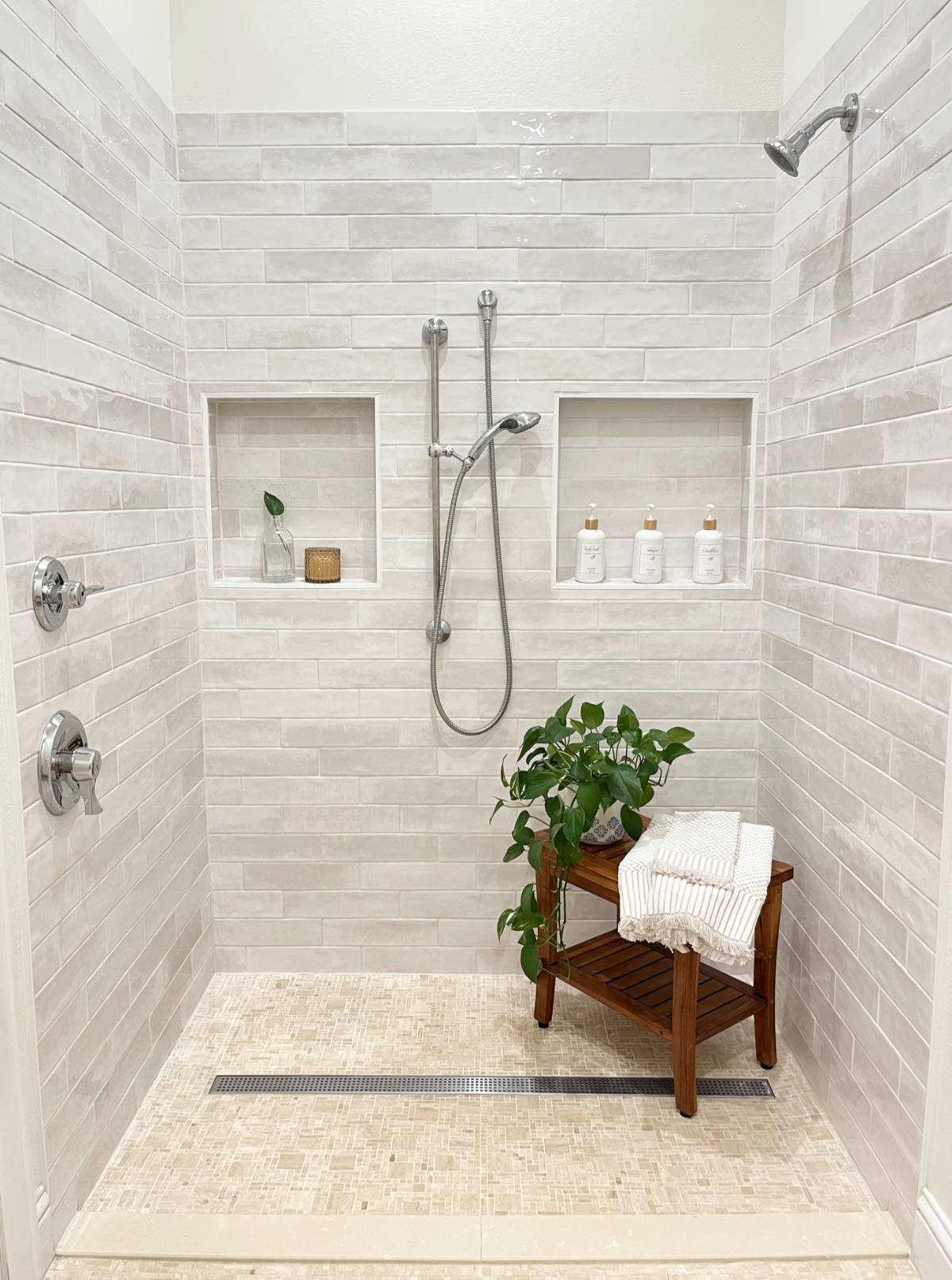Designing with Aging-Gracefully-at-Home (Aging-in-Place) Concepts in Mind
According to the American Association of Retired Persons (AARP), a majority of adults aged 50 and older (75% in 2024) want to remain in their homes as they age. At Victory Worth Home Plans, we specialize in designing homes with the Aging-Gracefully-at-Home Concepts in mind. This is the act of living safely and comfortably in one's own home regardless of age or physical ability. We believe that when planning some accessible features into your home in the design stage the feature can feel more natural rather than modifications to an existing home.
Victory Worth Home Plans Partner, Scott Siegwart, was involved in a construction accident in 1987 and uses a wheelchair. Because of a spinal cord injury, he is acutely sensitive to considerations for the disabled in new construction. He personally knows what home modifications a disabled person needs to make their life comfortable and productive. He became aware of the challenge people with limited mobility face in everyday activities and is combining this personal situation with his design and construction talents to help others who find themselves in similar situations. For more than a decade Scott has been involved with a state government agency remodeling homes and bathrooms for people with disabilities.
In some of our home designs, we have incorporated Accessible Design Features creating an attractive environment that is “barrier free” for those with limited mobility. Some of these features will include ramps, at-grade entrances, wider door openings, and adequate space for wheelchair turnarounds. These features are not just for those in wheelchairs, but also for those using a walker, cane, or baby carriage, as well as those who just have difficulty negotiating stairs and other architectural barriers. We follow the guidelines and specifications of the American with Disabilities Act (ADA).
Ingress/Egress Considerations
Some of the Aging-Gracefully-at-Home ingress and egress considerations we include are sloped concrete entrances to exterior doorways, wider door openings, low thresholds, handrails, and lever type door handles. These are simple features that are easy to incorporate in the design stage but expensive to add later. For example, we recommend more abrasive floor surfaces over smooth floor surfaces. When wet, smooth surfaces may become slippery when entering or exiting the house.
Bathrooms and Kitchens
Accessible bathrooms and kitchens are designed to accommodate the maximum amount of maneuvering possible for the physically challenged person, their wheelchair, and the possibility of a second person, who could be assisting in the bathroom or when cooking together in the kitchen.
Our primary goal is to create a safer and more comfortable environment for anyone with limited mobility. We make an accessible home to help you maintain a maximum level of independence and enhance your ability to live in your home for as long as you wish, without the worry of moving as your needs change. Our designs create homes that are more comfortable, safer, and easier to carry out daily activities no matter what your current physical condition may be, or if you simply wish to build a permanent, barrier-free home ready for the future.


