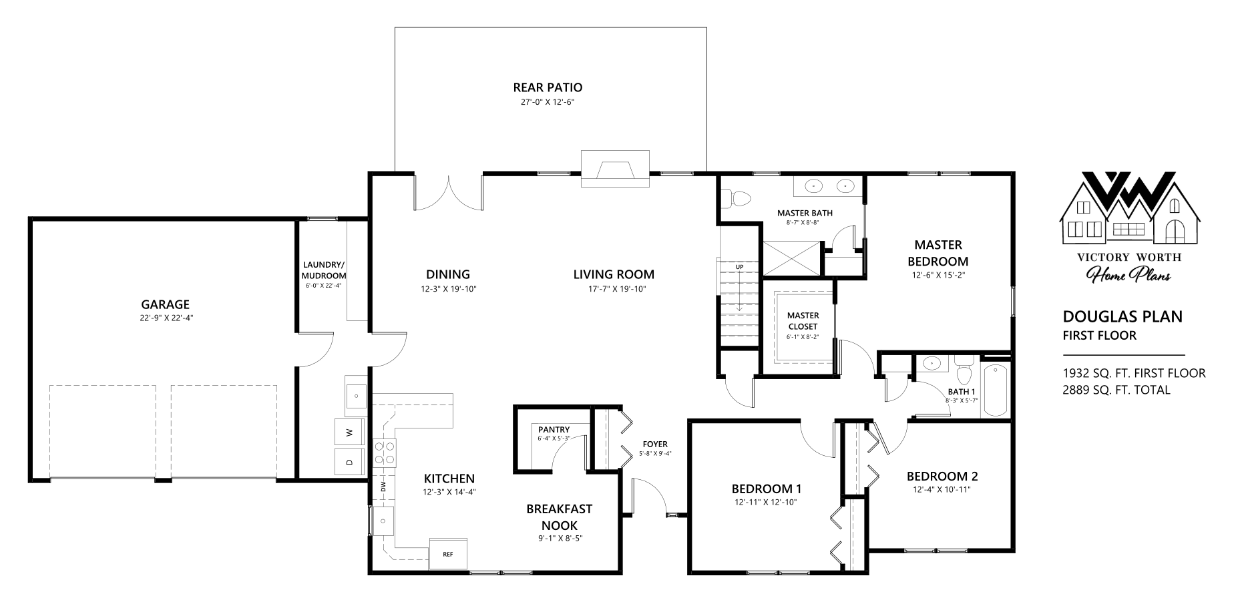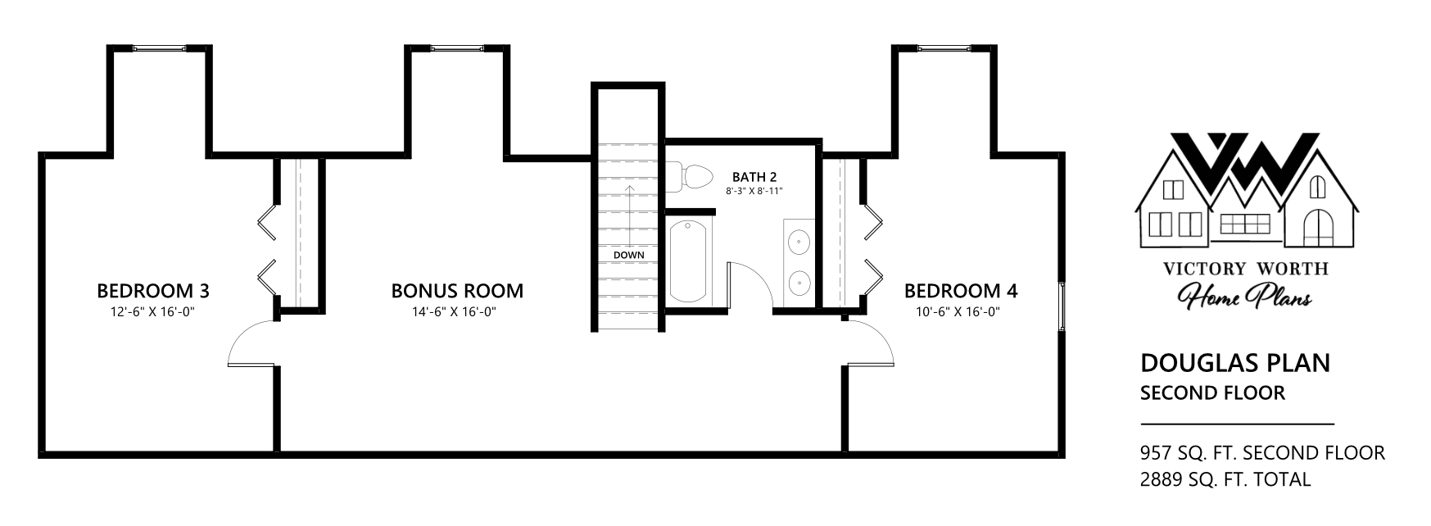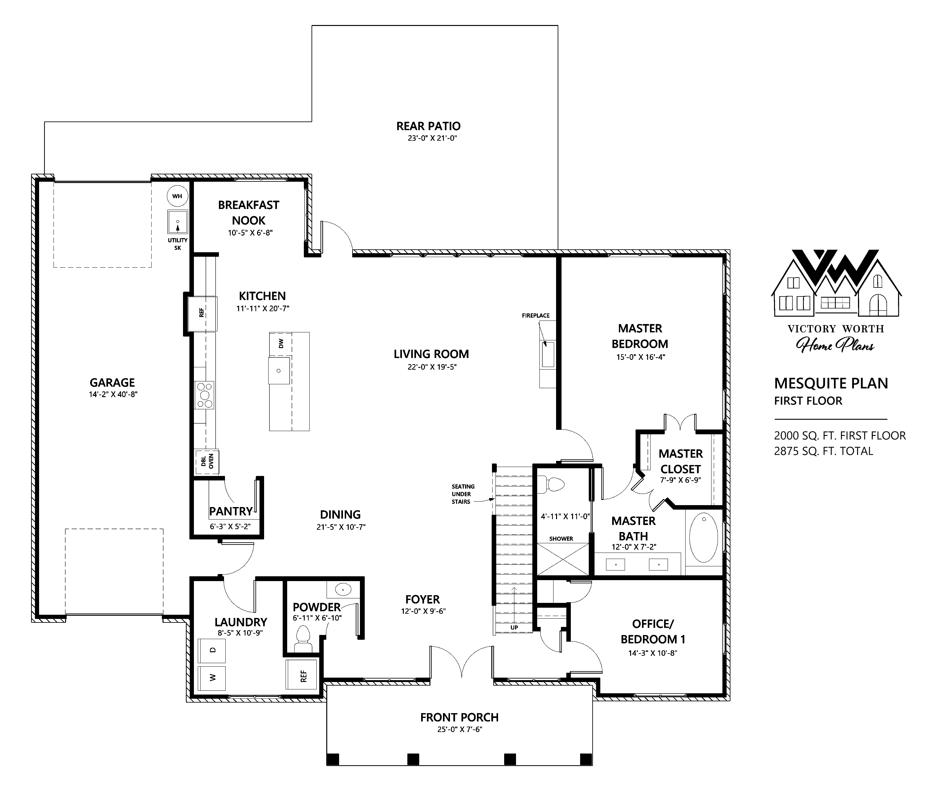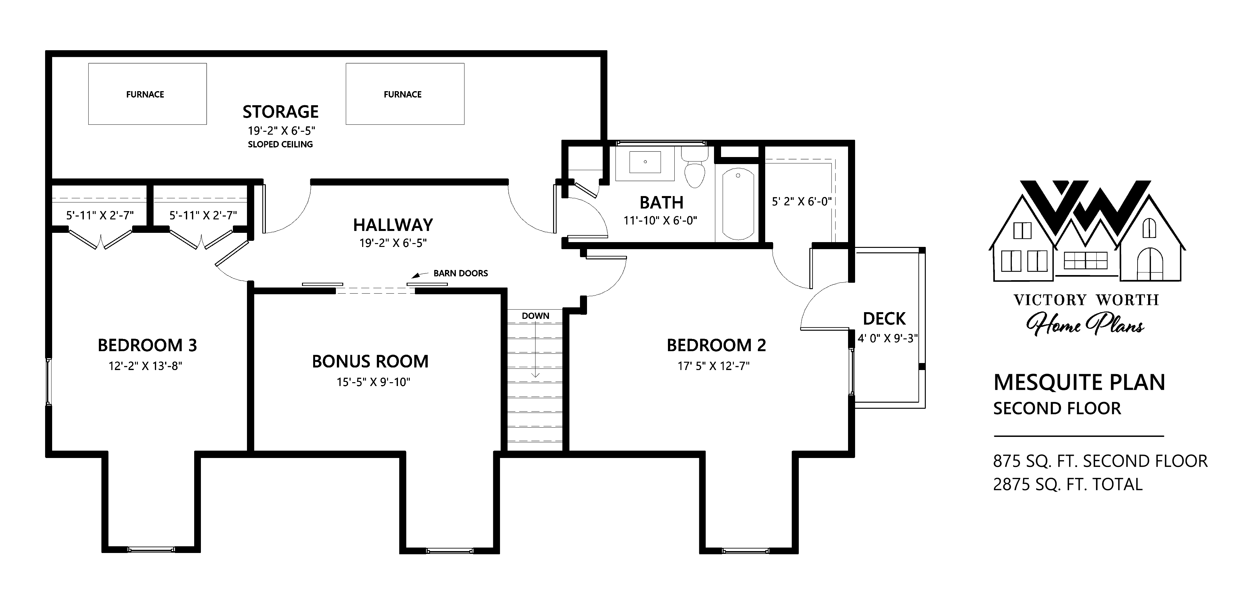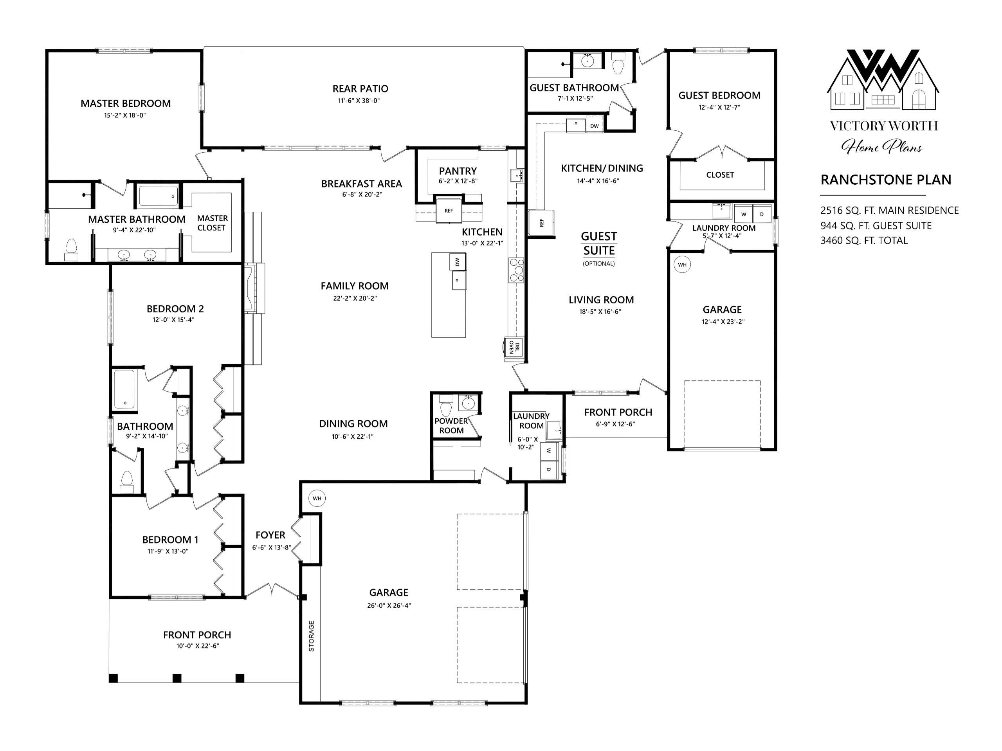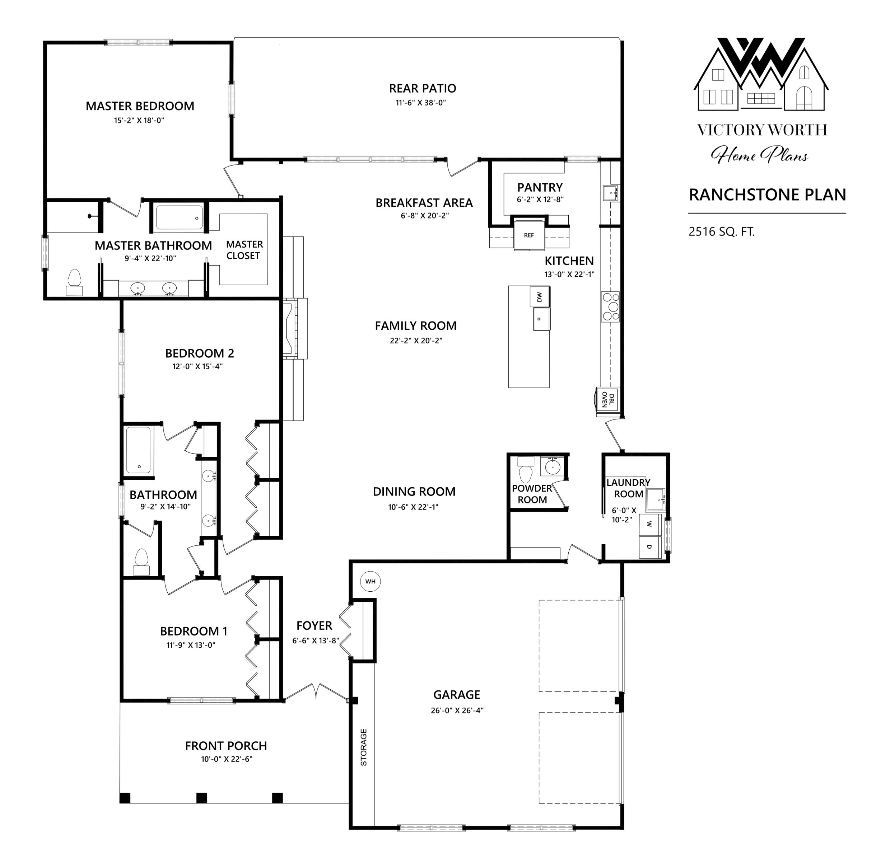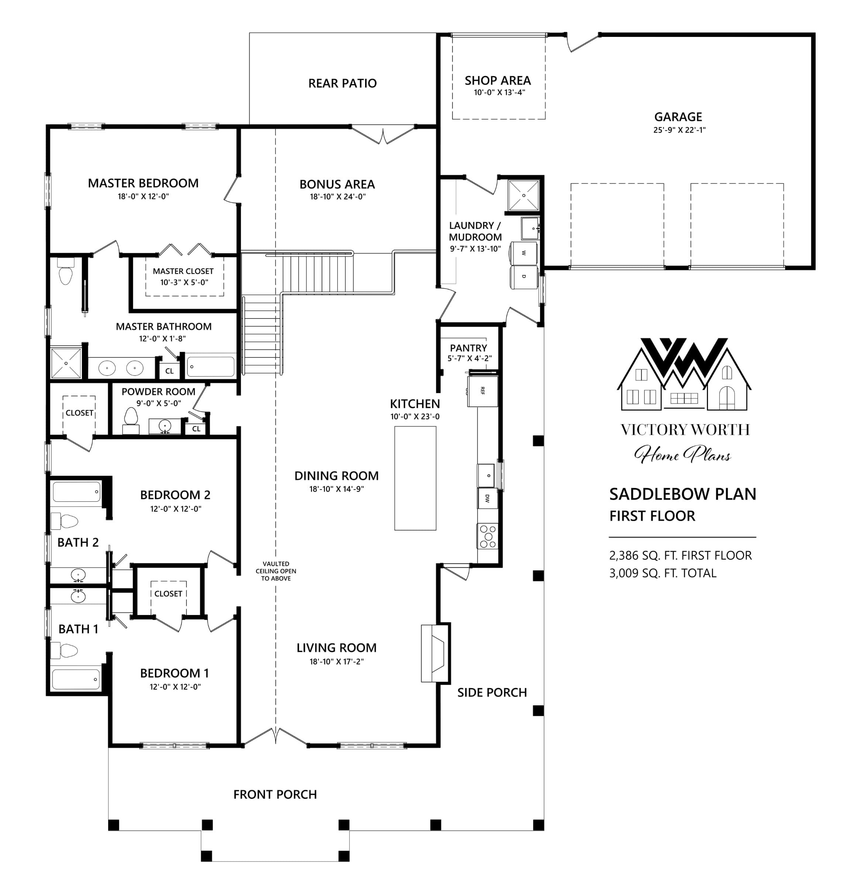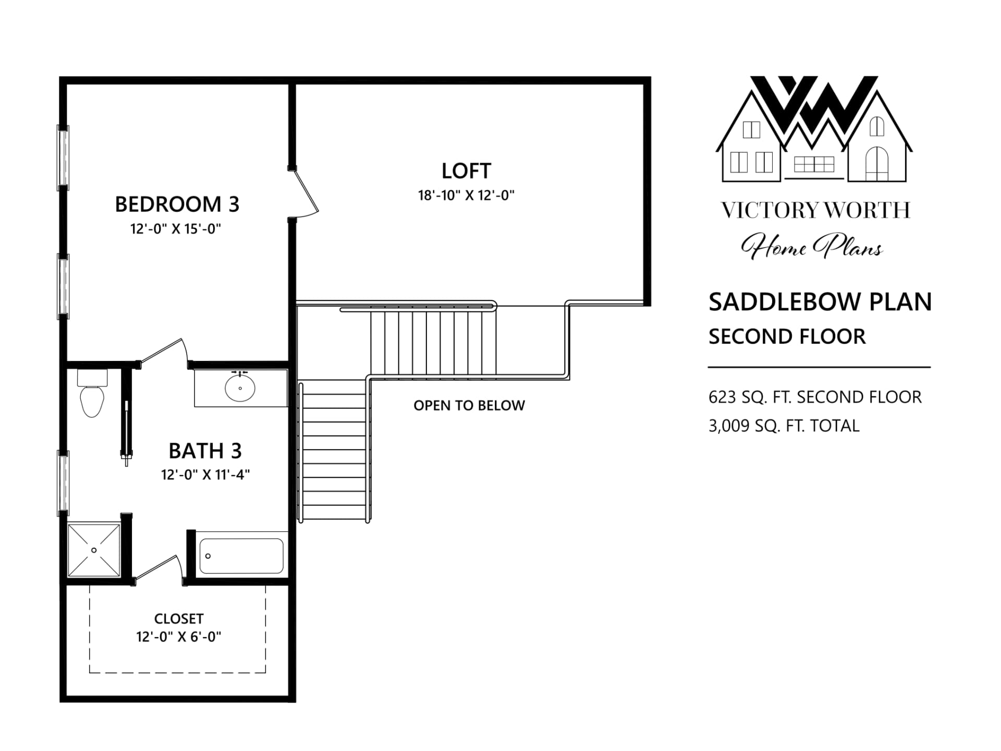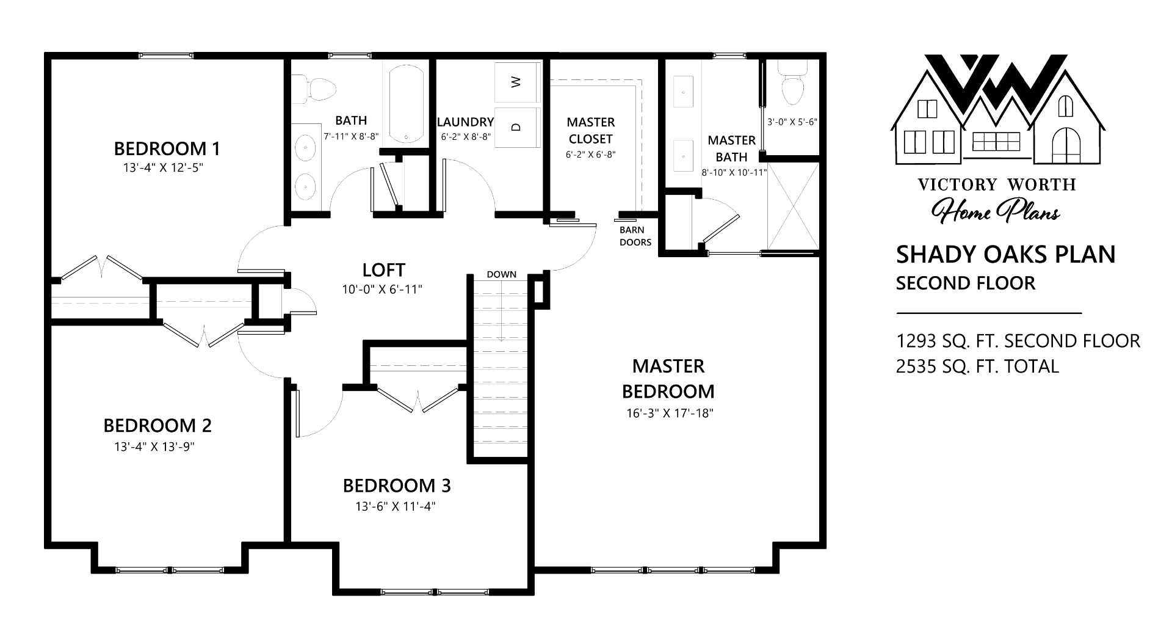Our Home Plans
Our pre-designed home plans offer various home styles, layouts, and sizes. Simplify the process of building your new home and use one of our ready-to-go plans. We also offer modification services to tailor any of our plans to suit your vision and help create your dream home.
Whether it is from raising a family, hosting guests for holidays, becoming an empty-nester, or moving around comfortably in a wheelchair, please know that every room and space in our home designs have been carefully planned and thought through.
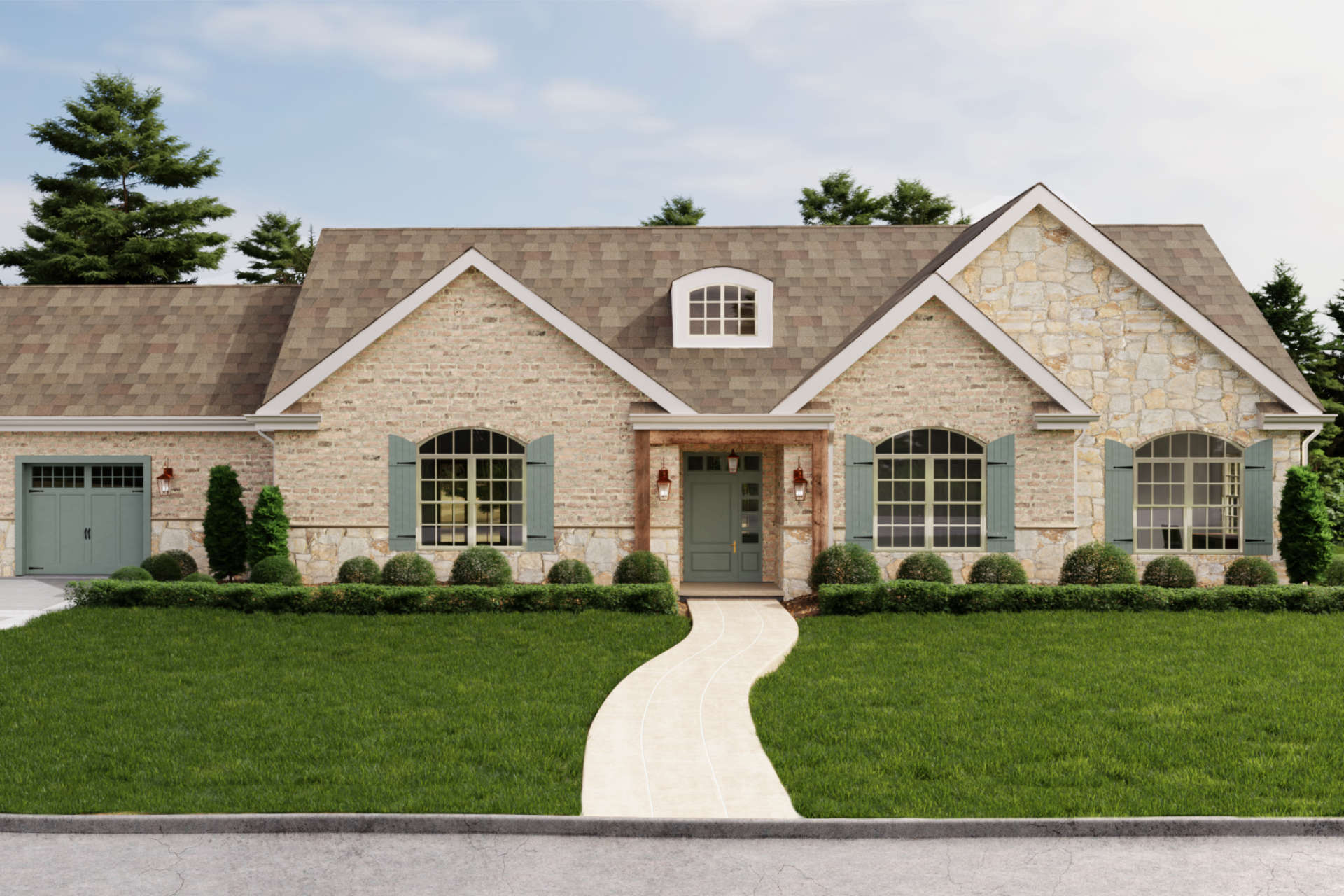
Douglas
- 5 bedroom, 3 baths
- 2,889 interior living s.f.
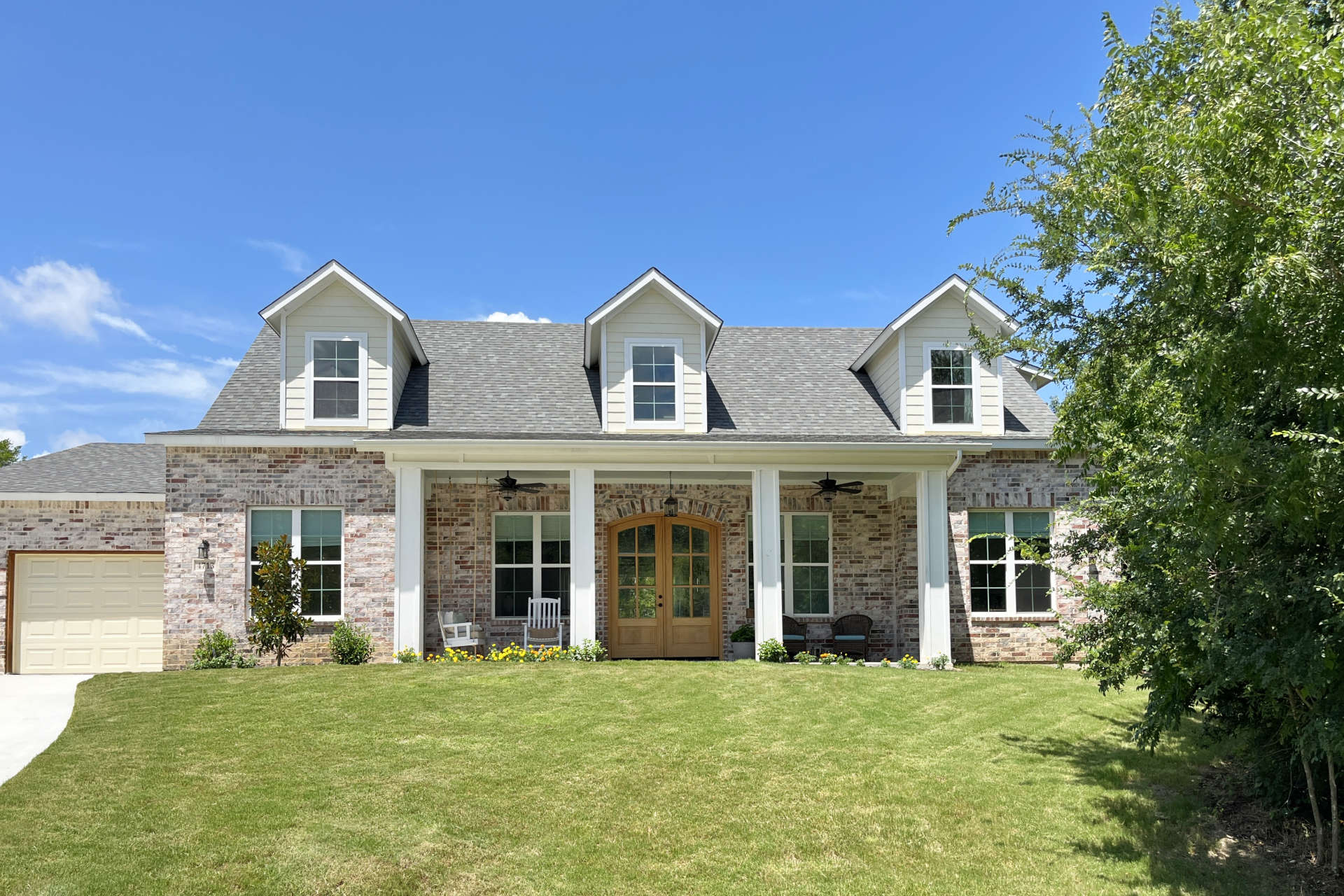
Mesquite
- 4 bedroom, 2 1/2 baths
- 2,875 interior living s.f.
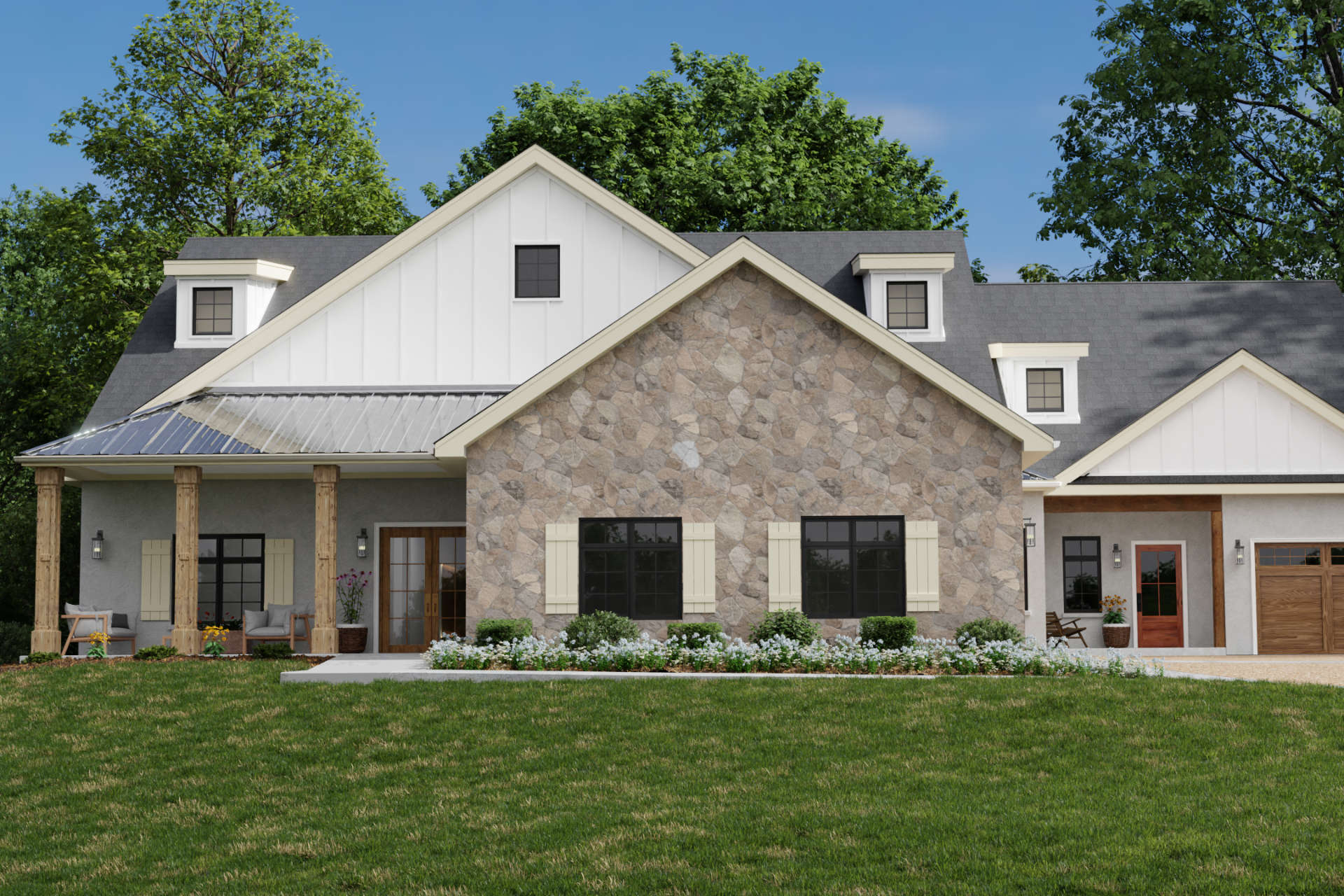
Ranchstone
- 4 bedrooms, 3 1/2 baths
- 3,460 interior living s.f.
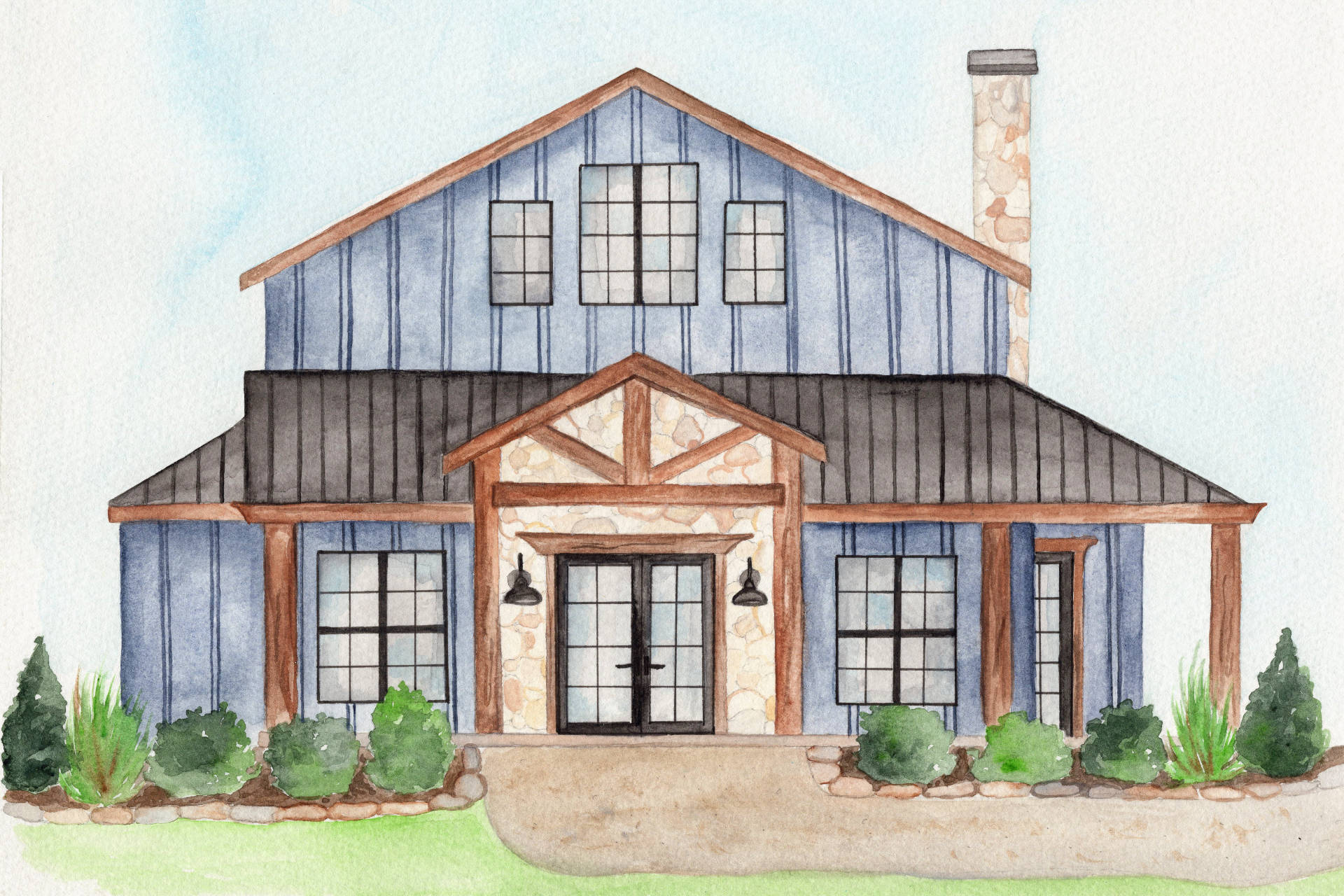
Saddlebow
- 4 bedrooms, 4 1/2 baths
- 3,009 interior living s.f.
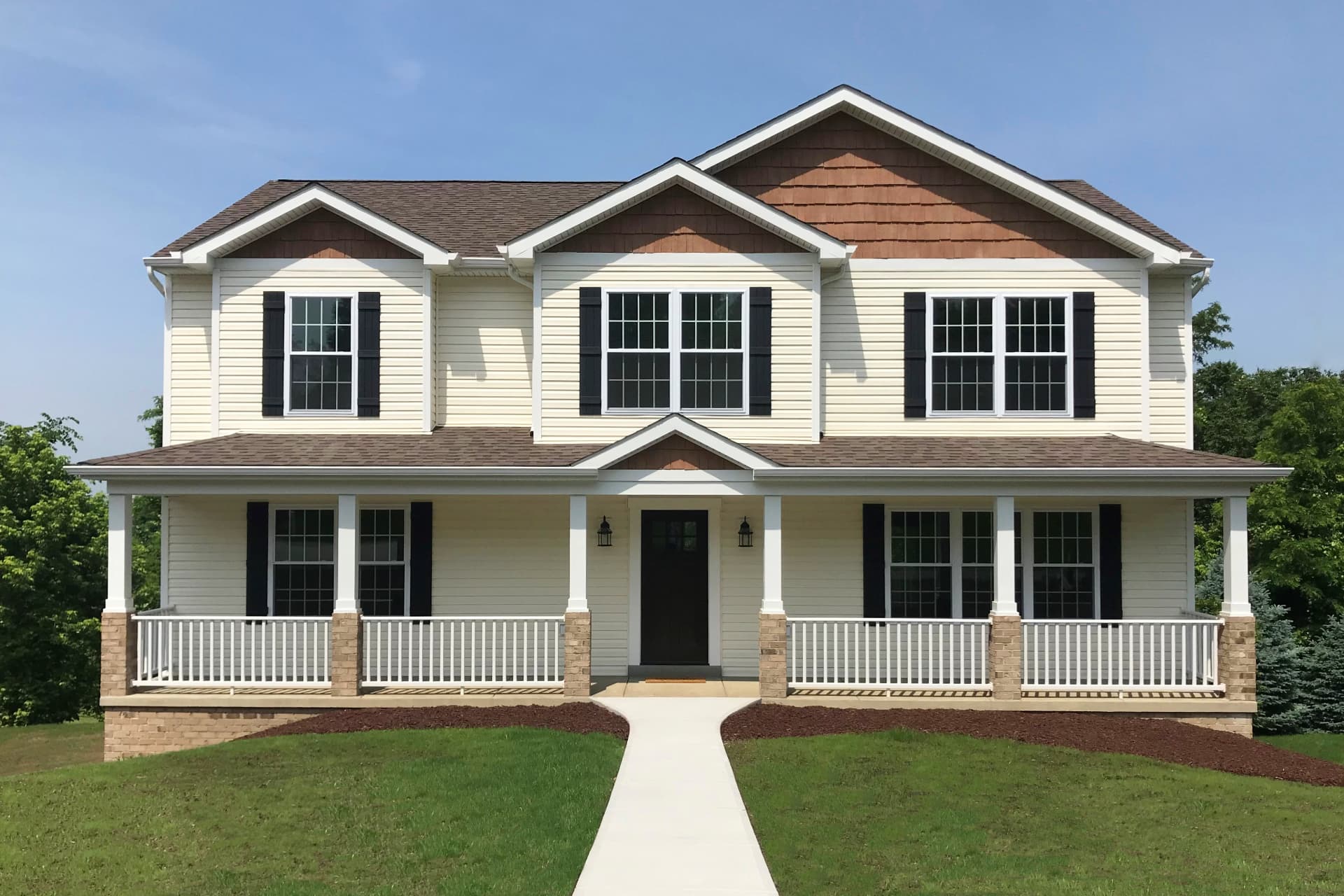
Shady Oaks
- 4 bedrooms, 2 1/2 baths
- 2,535 interior living s.f.


