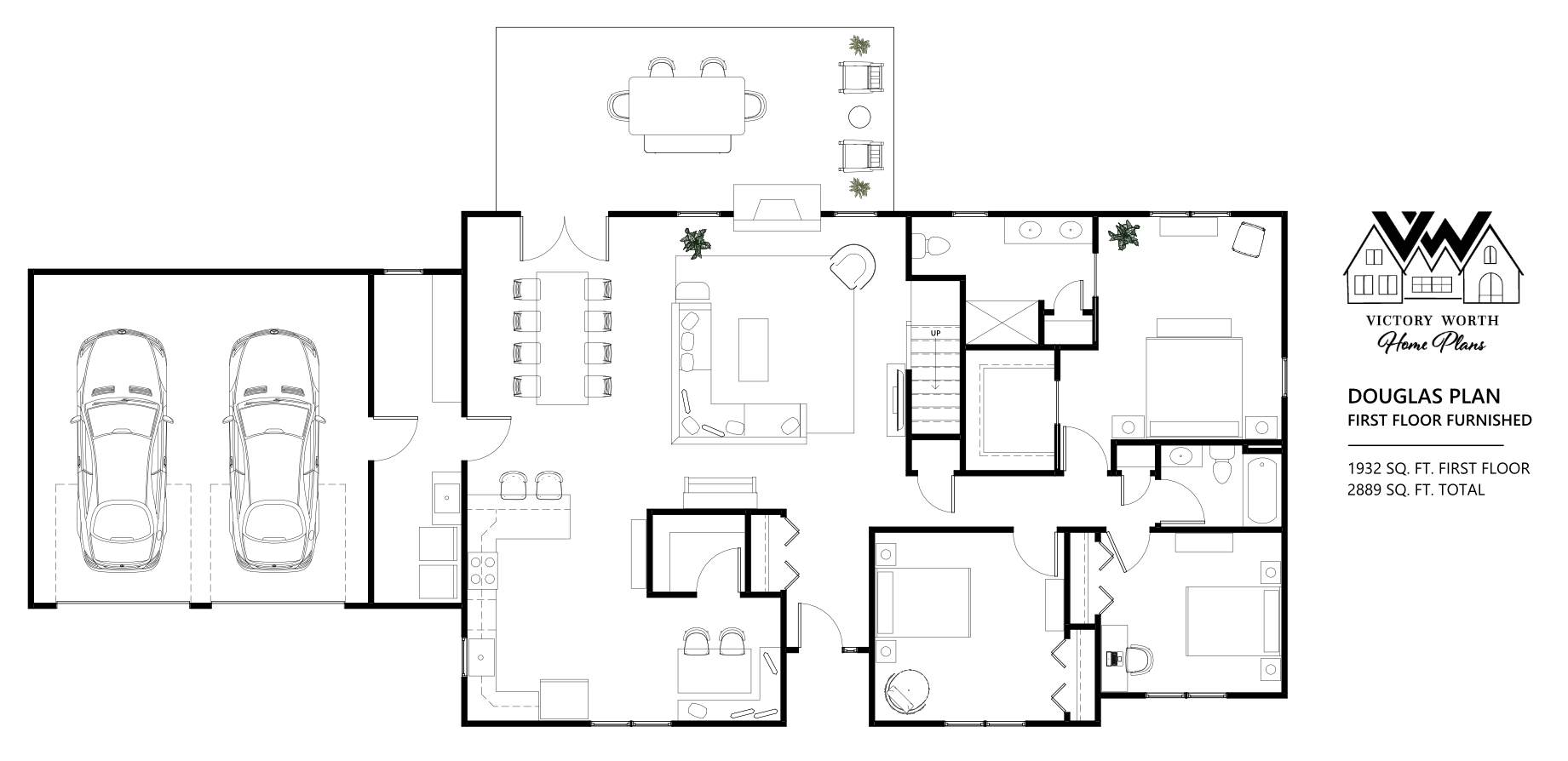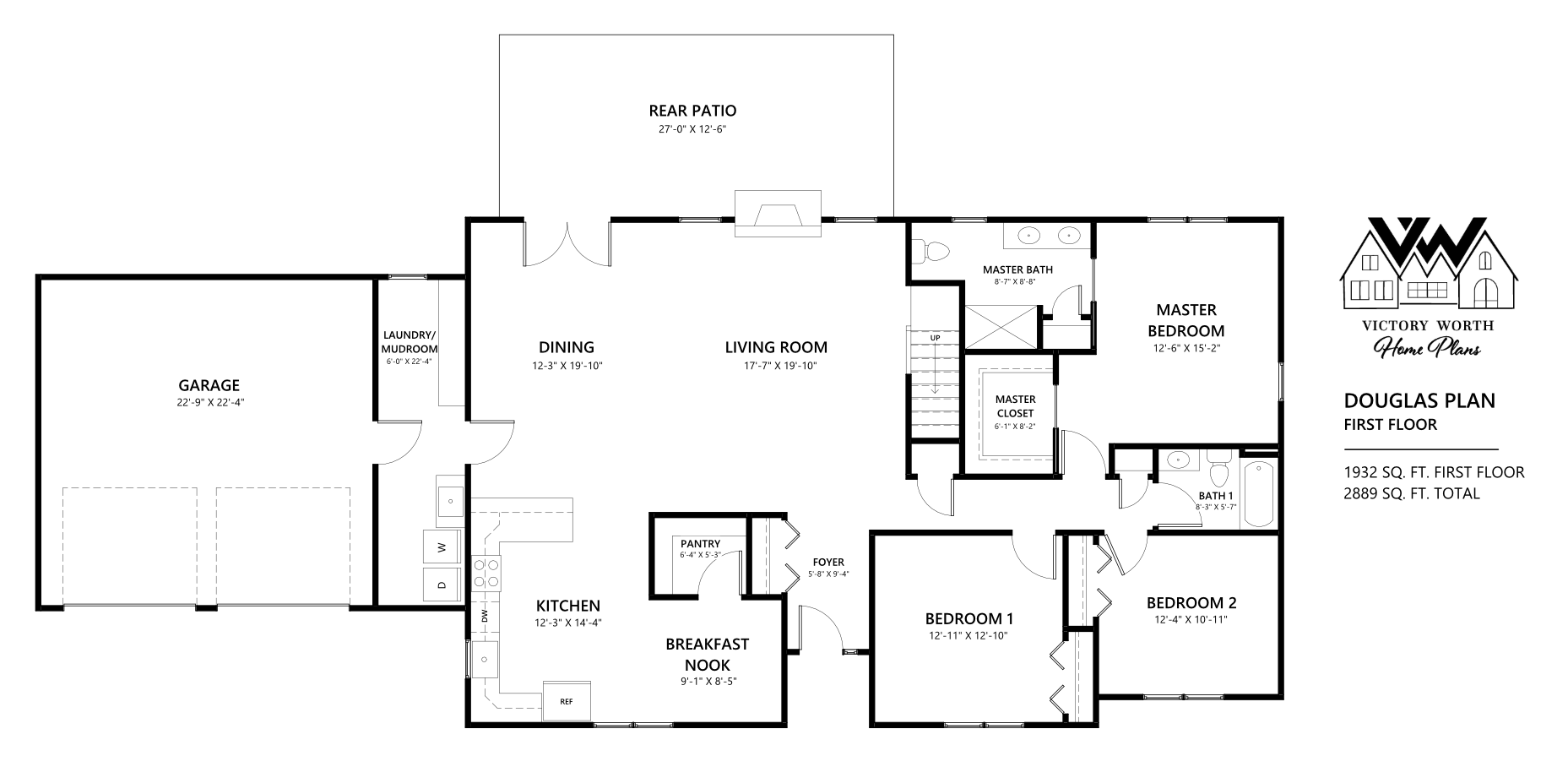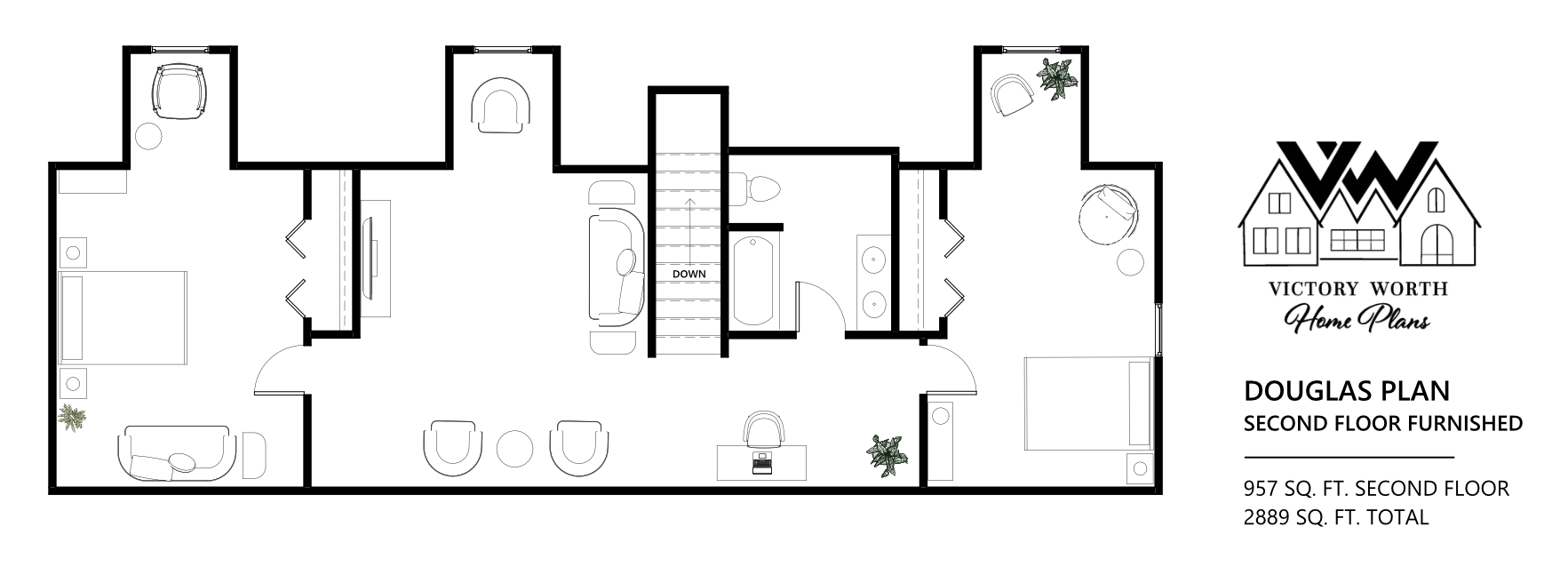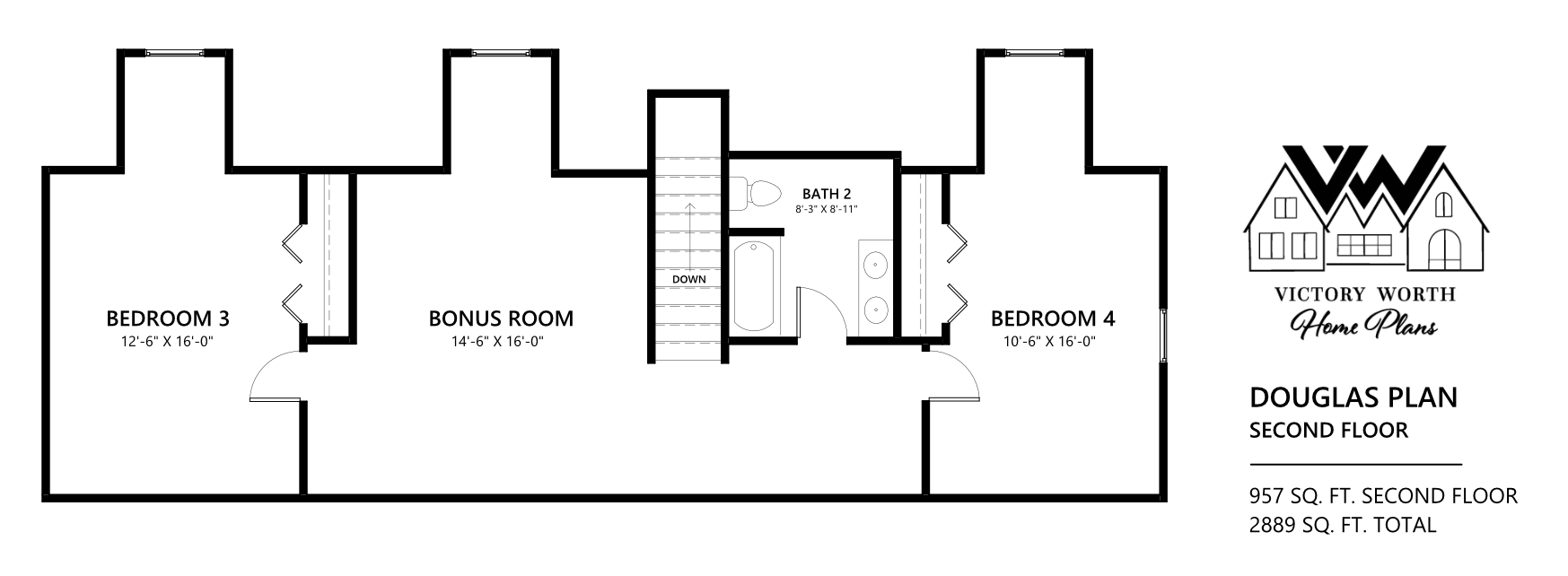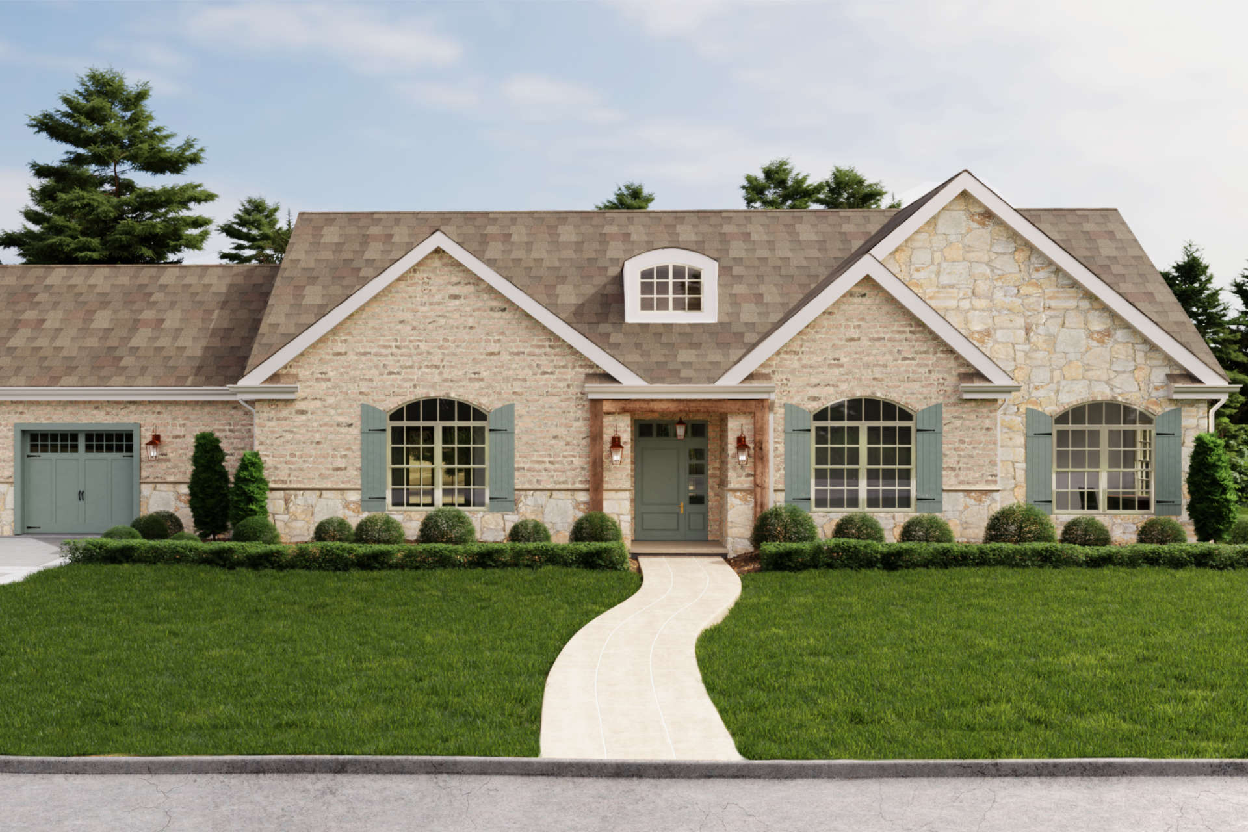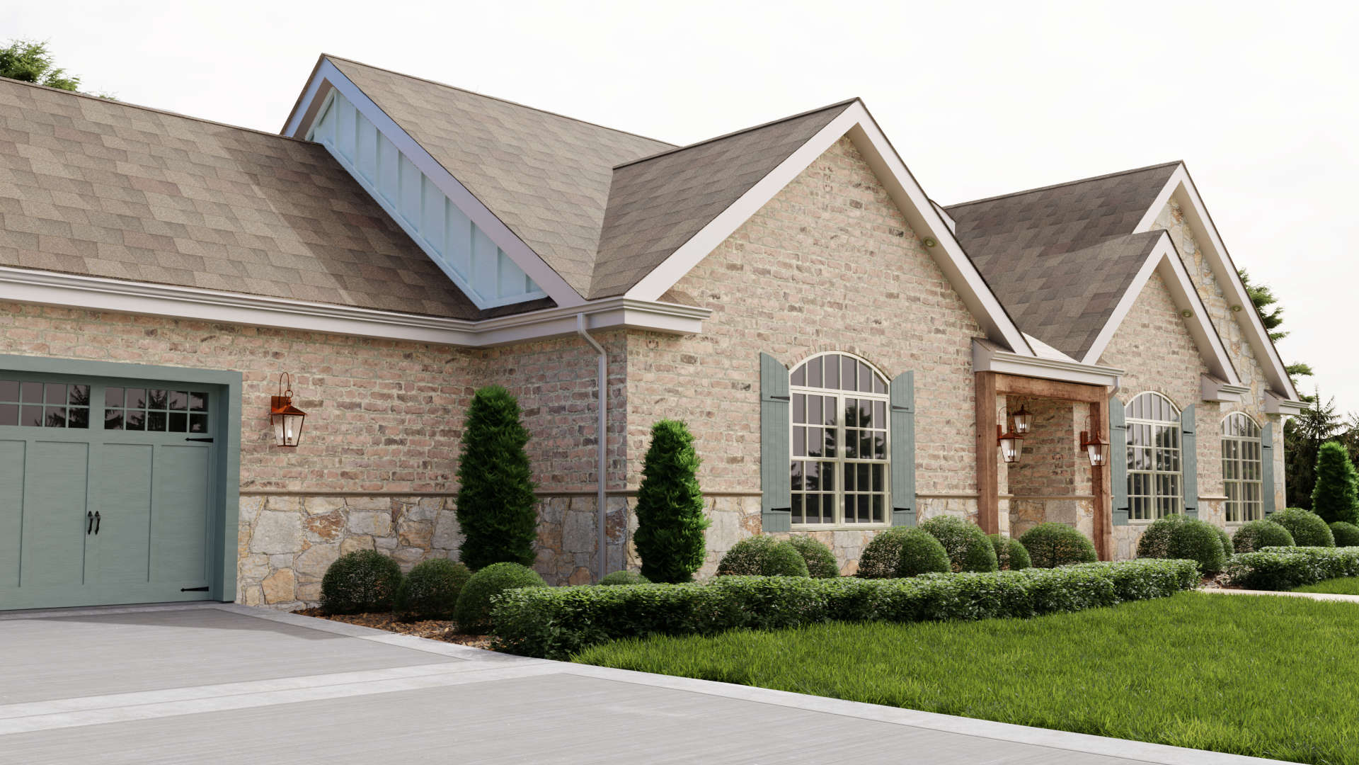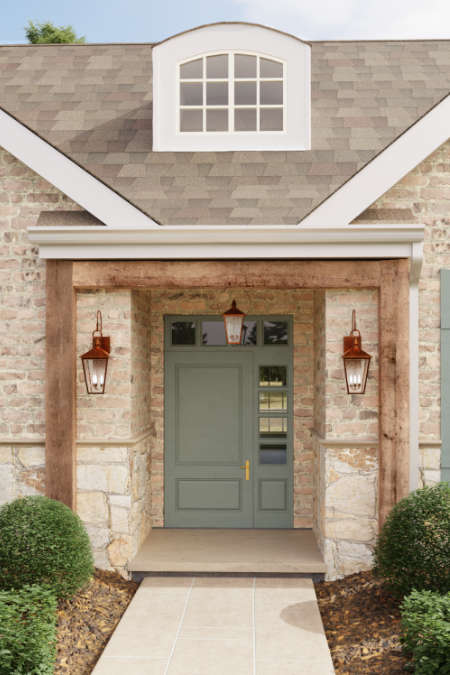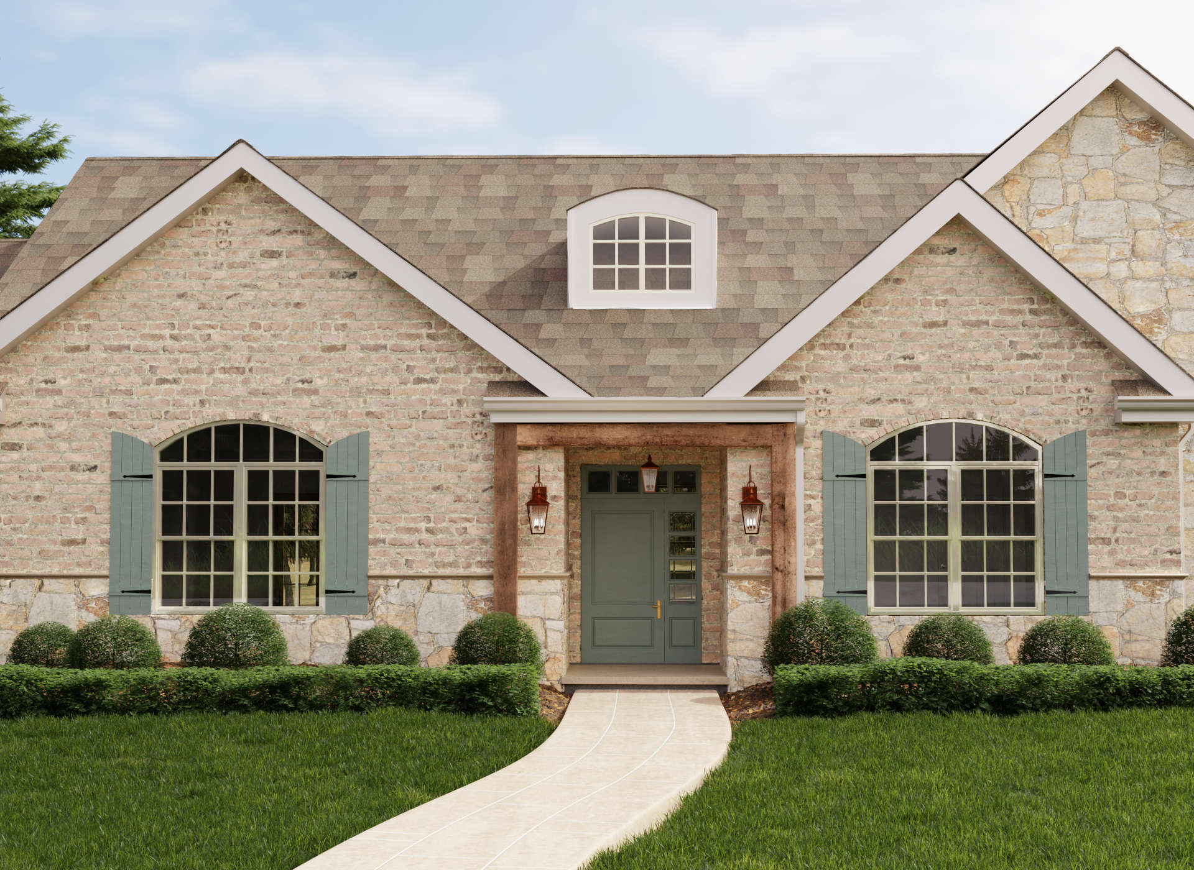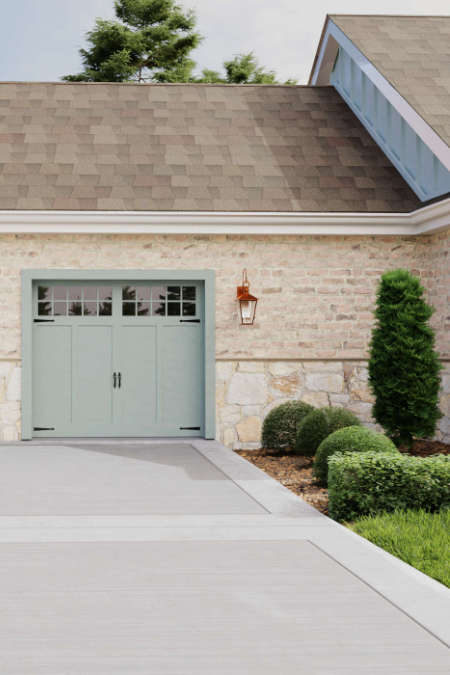Douglas
| Living Square Feet | 2,889 |
| Bedrooms | 5 + Bonus |
| Baths | 3 |
| Garages | 2 |
| Foundation | Slab on grade |
| First Floor Bathroom | Yes |
| Laundry | First floor |
| Floors | 2 |
| Handicap Accessible | ✔ |
The Douglas Plan offers a spacious, casual, and open-concept living environment with ample room for gatherings. Designed to accommodate multiple residents comfortably, the plan features generously sized bedrooms and a second-floor bonus room with space to spare.
Upon entering, you're welcomed into an expansive living room that flows into the open-concept dining room, with convenient access to the rear patio. The kitchen, uniquely positioned at the front of the home, enjoys abundant natural light and a view of the front of the property, perfect for staying connected with outdoor activities.
The first floor includes three bedrooms, including an accessible Master Bedroom, designed with pocket doors for easy maneuverability for wheelchair users. The ADA-compliant bathroom also features a roll-in shower for convenience. The second floor adds two additional bedrooms and a spacious bonus room adaptable to a variety of needs. Additionally, the three rear-facing dormers on the second floor create cozy alcoves in each of the rooms.


