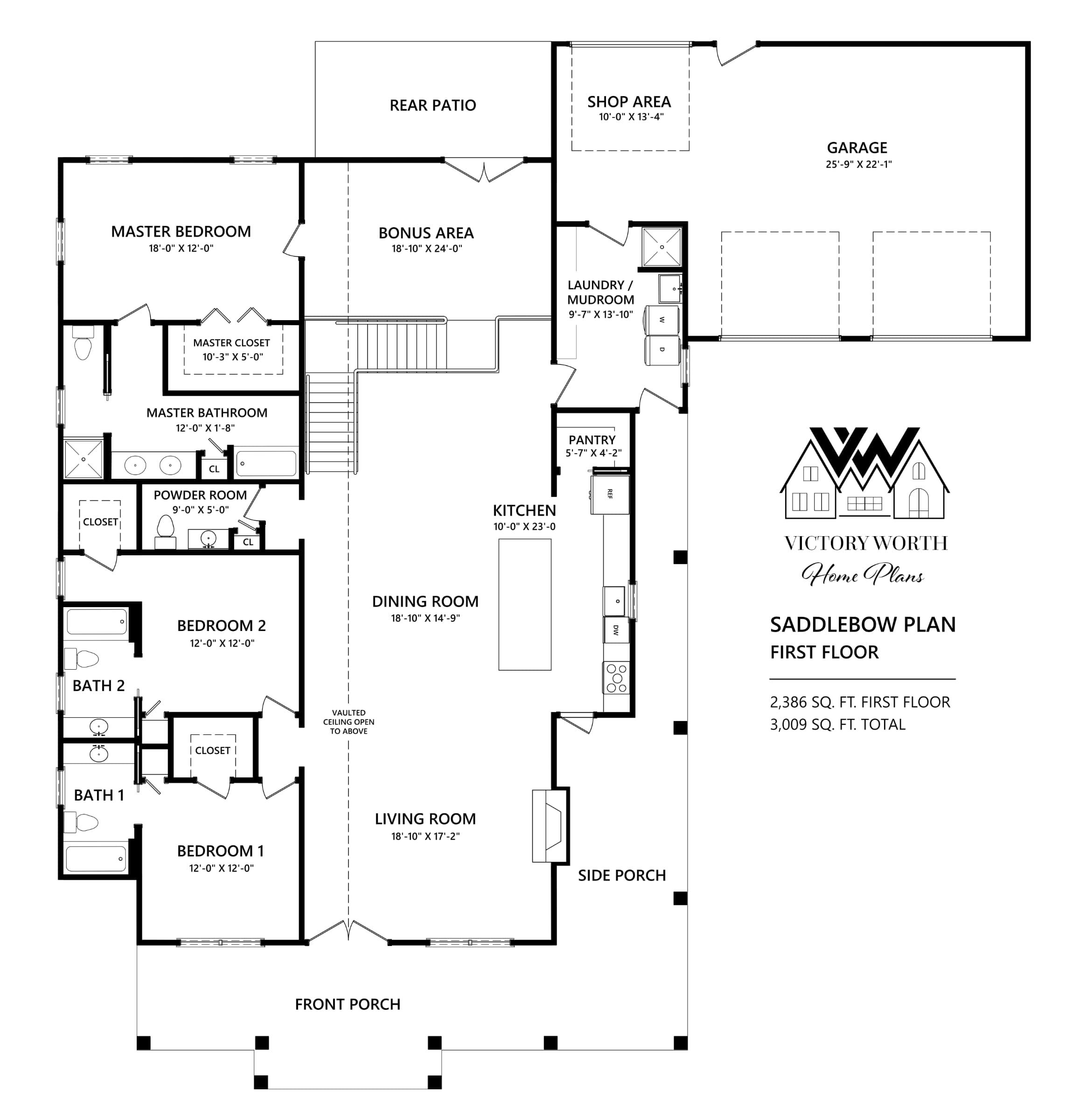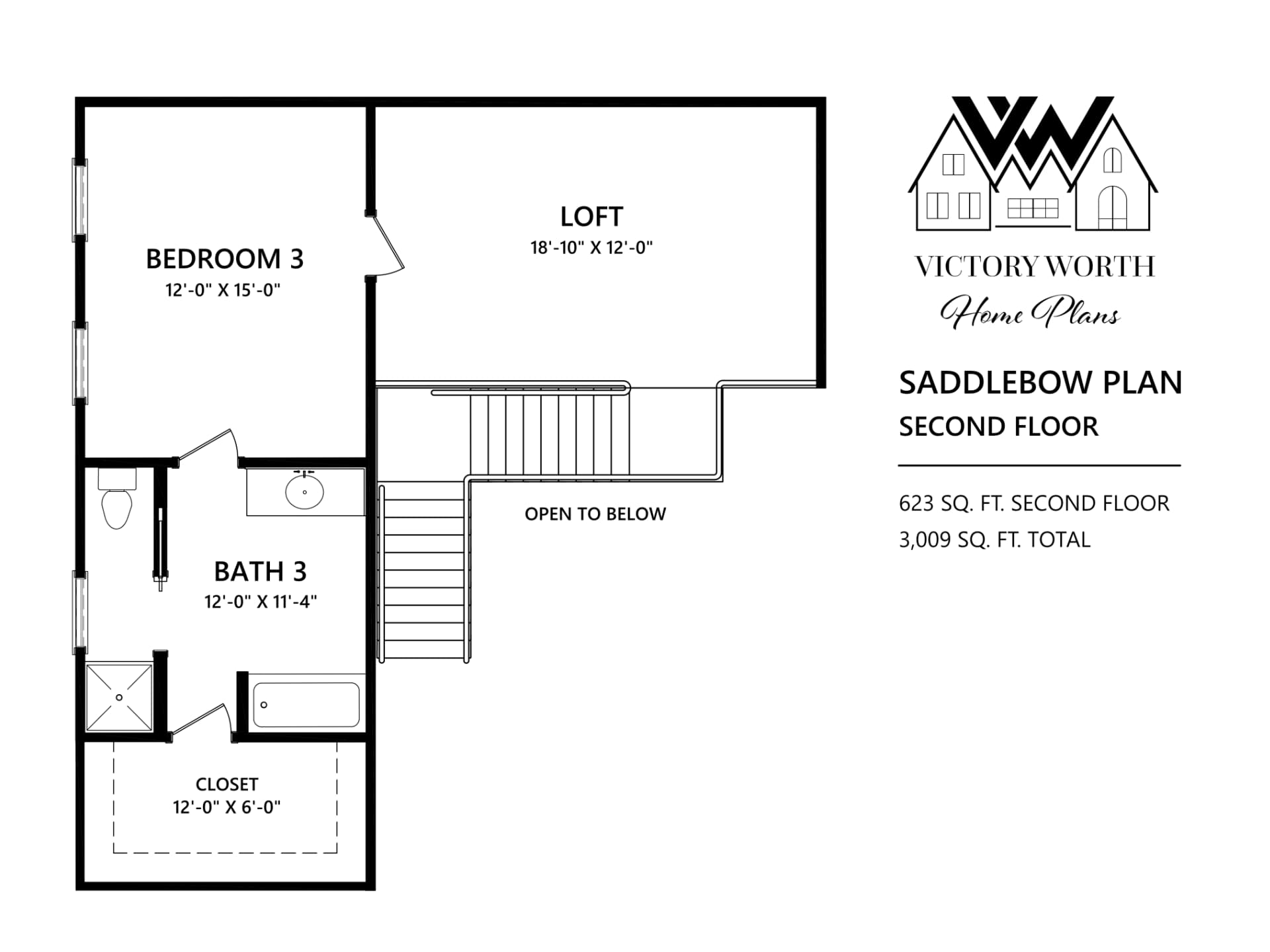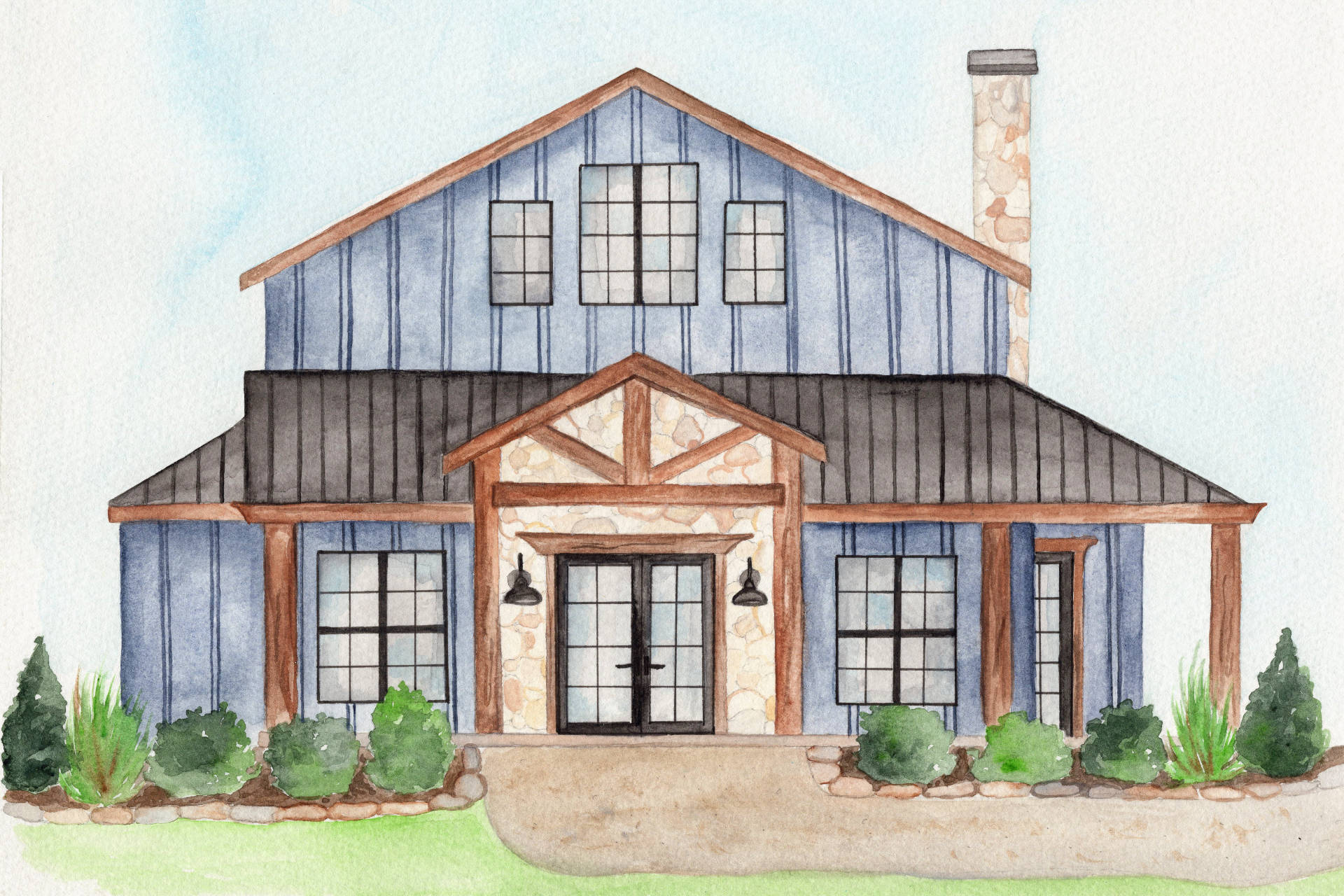Saddlebow
| Living Square Feet | 3,009 |
| Bedrooms | 4 |
| Baths | 4.5 |
| Garages | 2 |
| Foundation | Slab on grade |
| Floors | 2 |
| Handicap Accessible | ✔ |
The Saddlebow Plan is a barndominium-style home that pairs an impressive, rustic exterior with warm, inviting elements that create a sense of home. Whether building on open land or creating a peaceful country retreat, this barndominium plan offers a country feel with modern style.
The exterior features a wraparound front porch that allows ample space for entertaining or for relaxing on one's property. A convenient side porch offers direct access to the kitchen, making it easy to enjoy outdoor dining and gatherings.
Upon entry, the 28-feet high vaulted ceilings draw one's eye upward, creating a sense of space and highlighting the open-to-below loft at the back of the home. A bonus area below the loft is able to be utilized as a children's play area, secondary living space, or be customized to suit one's lifestyle.
The main level includes two bedrooms, each with a private bathroom, along with a thoughtfully designed master suite. Upstairs provides a loft space, as well as a third bedroom and bathroom, perfect for guests to have their own private space. The two-car garage includes an integrated shop area that is ideal for storing equipment, golf carts, or all-terrain vehicles.
Imagine the feeling of country living today.






