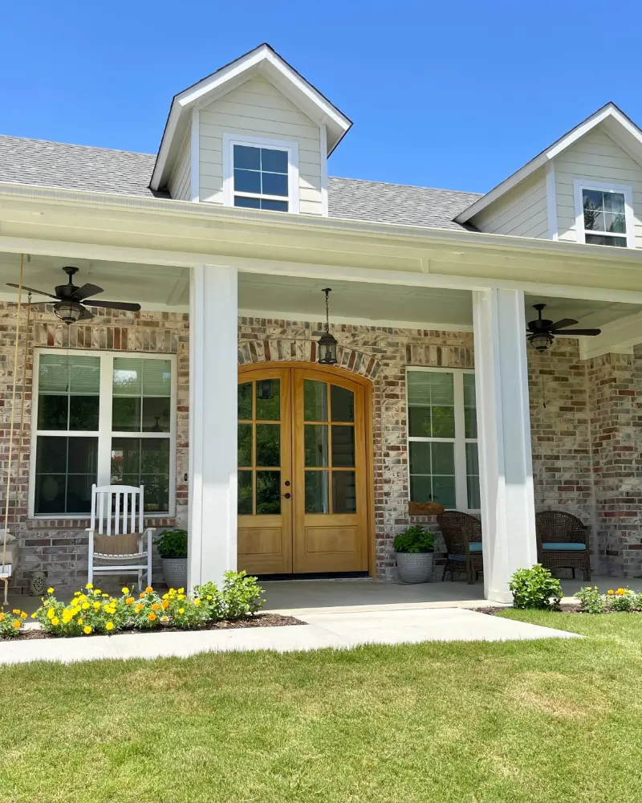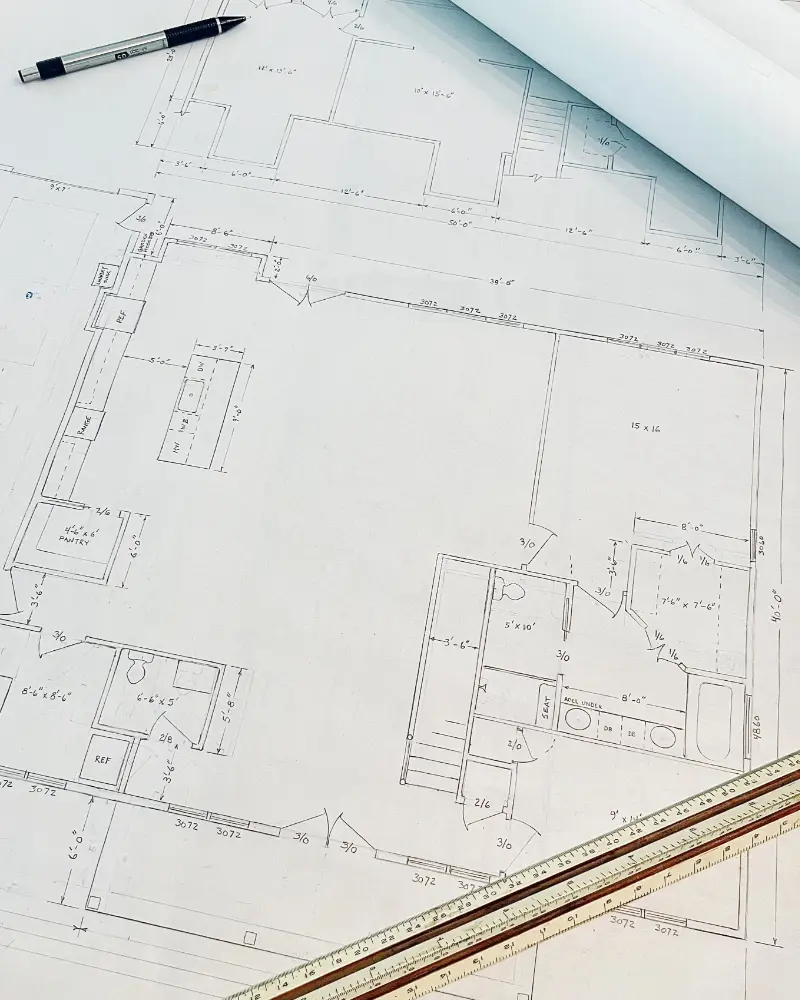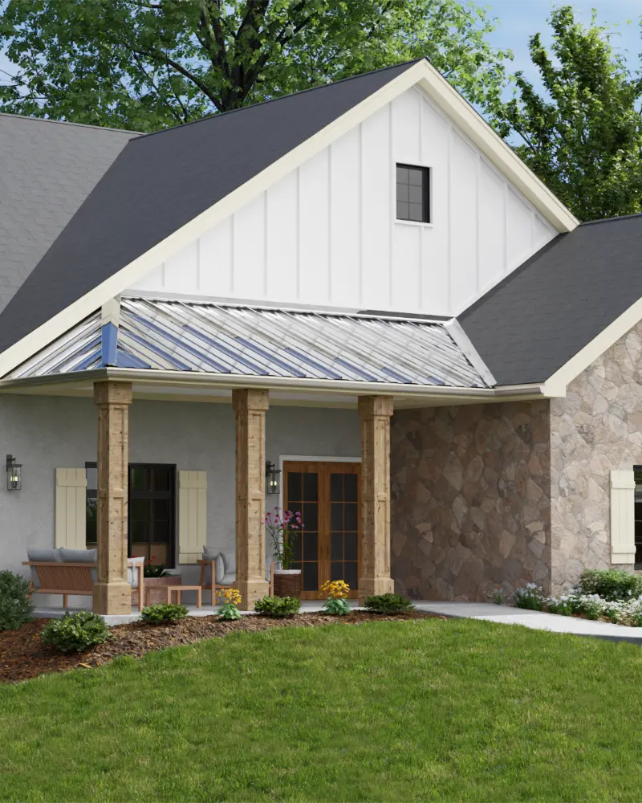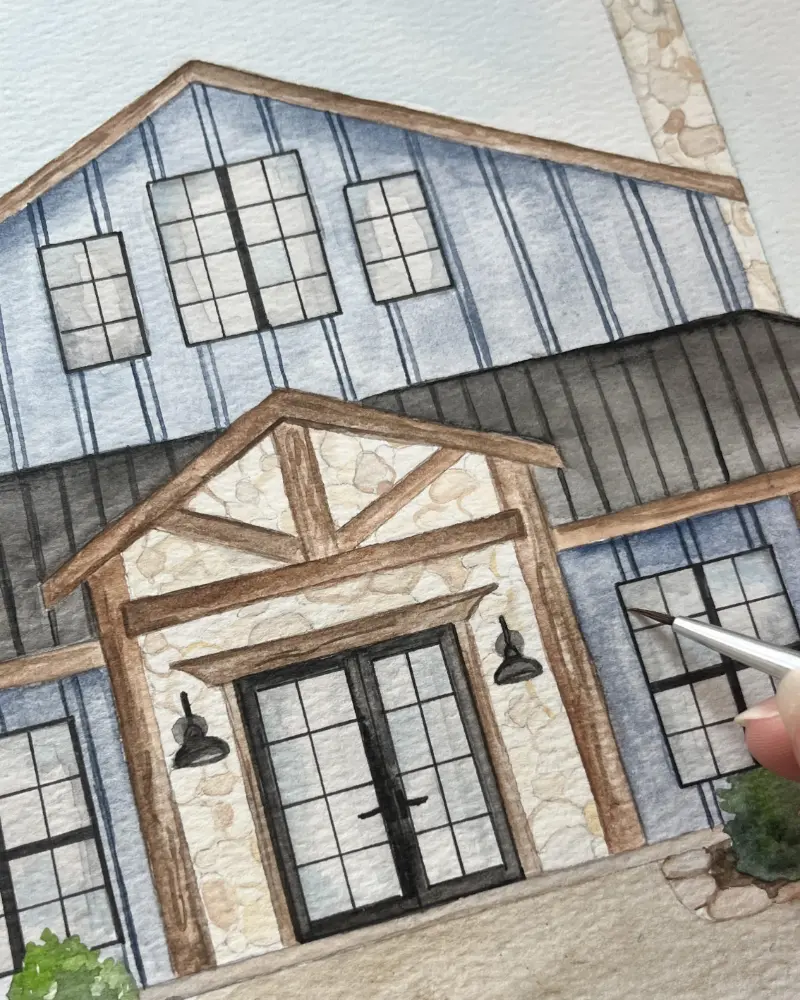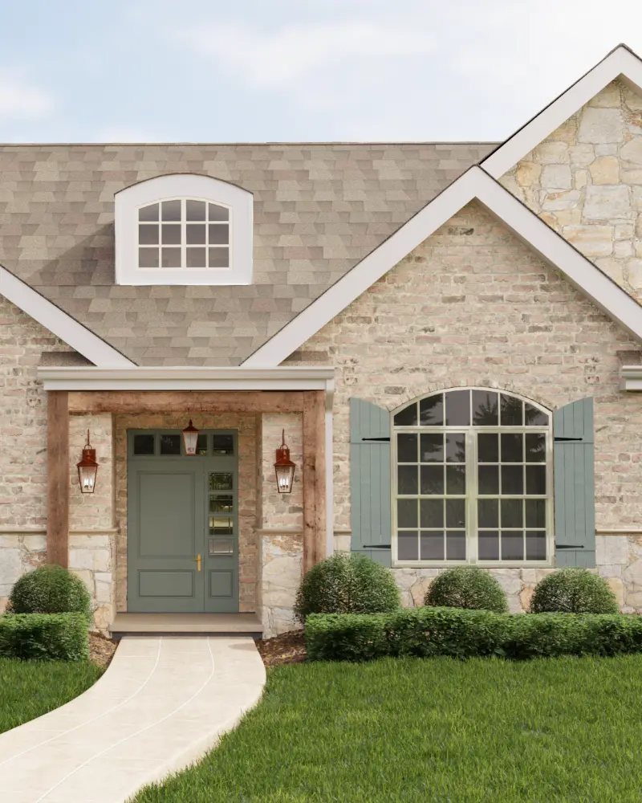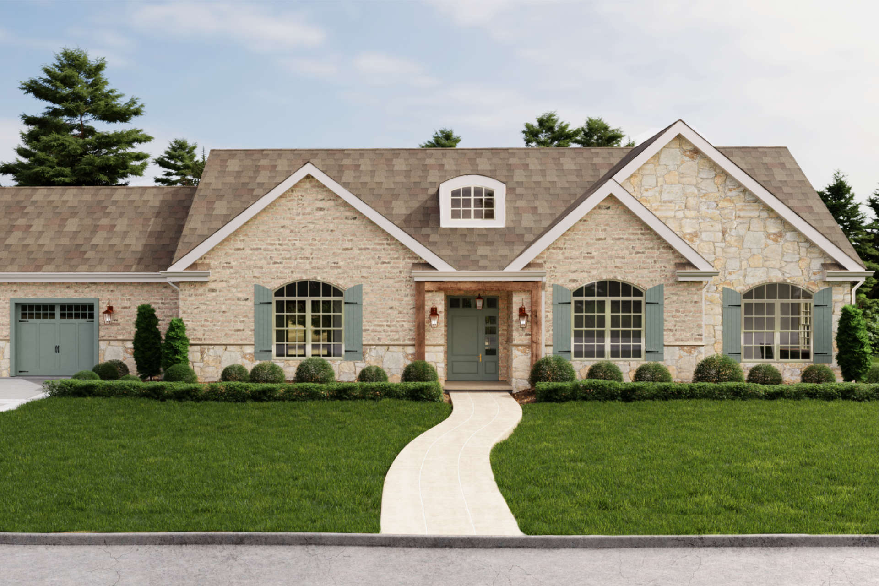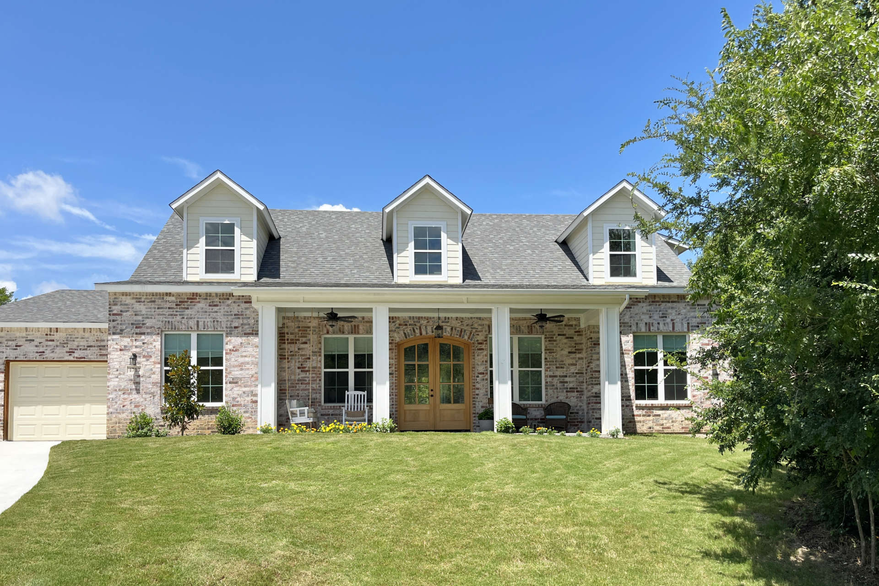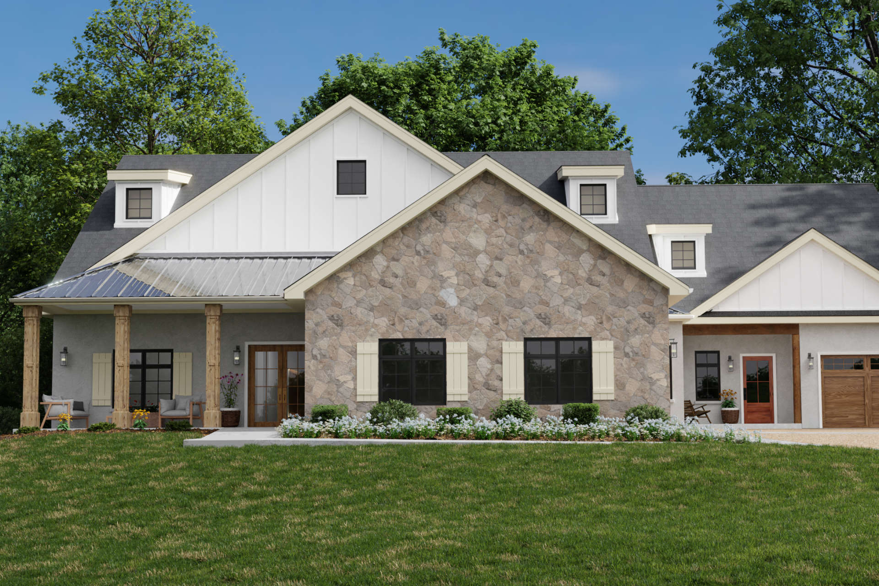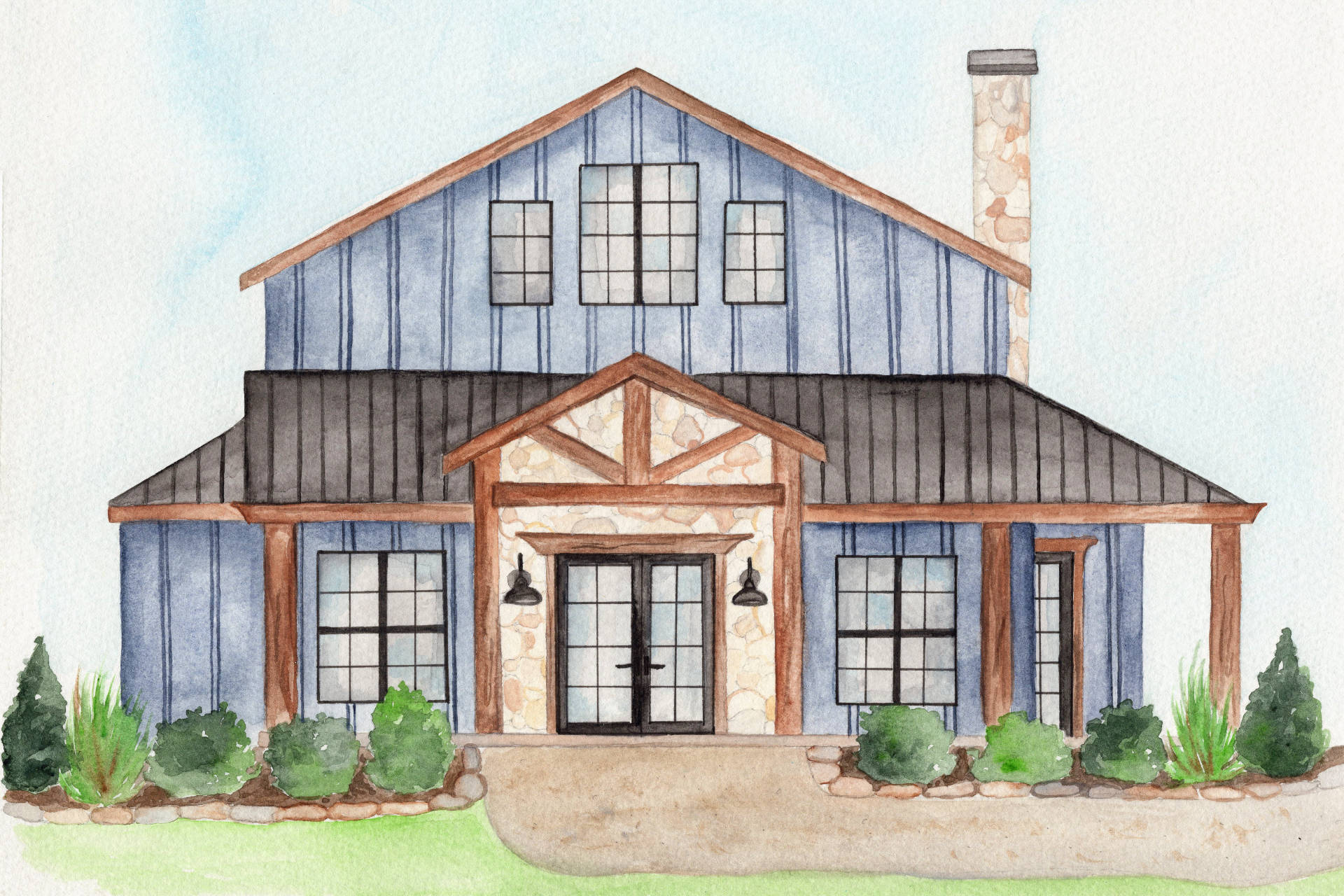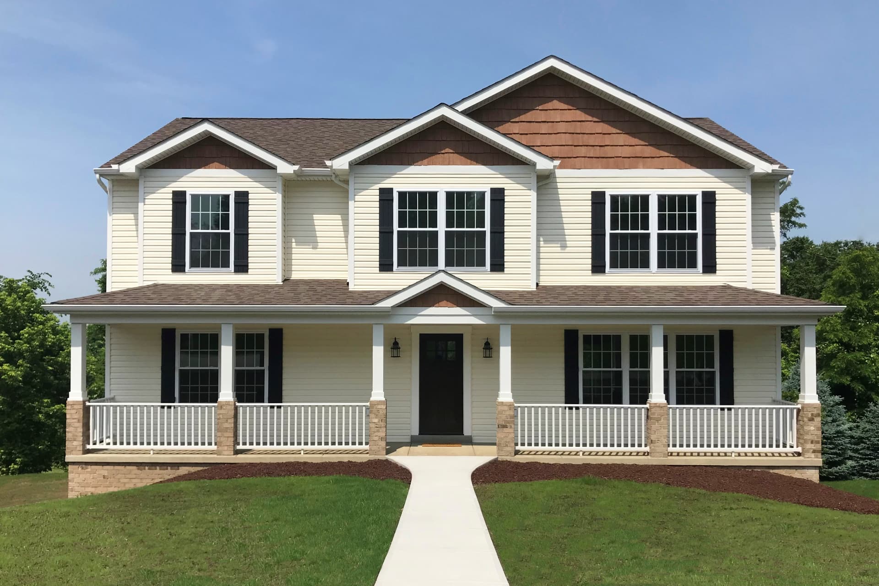Victory Worth Home Plans, LLC is a family-owned company developing purposeful and unique home plans.
Our home plans are carefully crafted through hours of paper-and-pencil architectural planning to create homes that function with ease, comfort, and practicality. Technical drawings and home renderings are produced to ensure a superior, workable product.
We design with comfort in mind and enjoy creating homes that are spacious and pay attention to details. When designing a plan, we prioritize laying out spaces to create a natural flow throughout the home. Our goal is to create homes that meet the needs of all who use the space.
We also specialize in incorporating accessible and barrier-free home designs to create a safe and comfortable living environment for individuals with a limited mobility concern or for aging in place.


